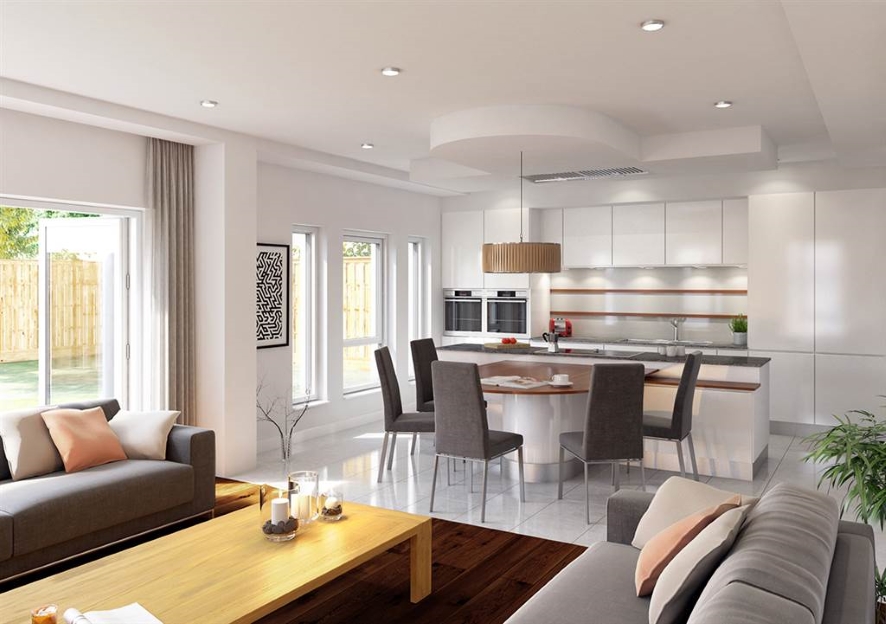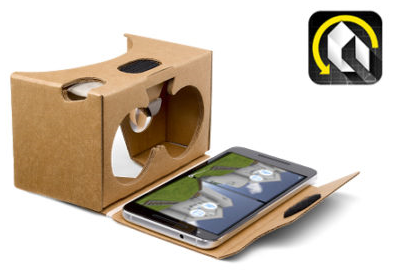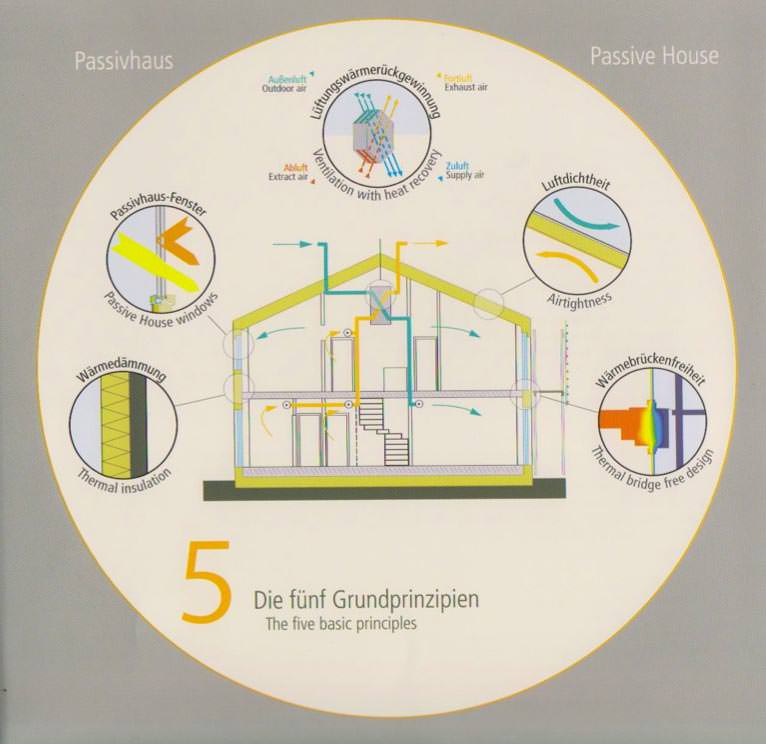As a Chartered Architects practice we provide a full range of Architect and Planning consultancy services for private, public and commercial clients across Northern Ireland and Republic of Ireland. A selection of these services are detailed below.

As an ARB and RIBA registered practice, we have extensive experience across a wide range of projects, both domestic and commercial. Our domestic work includes private houses, extensions and refurbishments. We also provide architectural services across a variety of commercial sectors such as residential development, retail, industrial, office, education, ecclesiastical, tourism and leisure. We can provide a full architectural service from initial ideas through to completion and are happy to provide a full architectural service or simply the elements you require.

CAA can assist with the interior design of your project including material selection, lighting and electrical layouts, preliminary kitchen design.

The practice has an excellent working relationship with Planning Authorities and a proven track record in terms of approvals. We can provide planning advice directly and can also advise on the appointment of specialist consultants where required. We can facilitate Pre-Application Discussions (PAD’s) to ensure applications are processed more efficiently once submitted. We work closely with the Planning Authority to address objections and consultation responses in order to obtain your Planning Approval.

We employ the latest technology to enable you to walk around your new home or building on your tablet or using a virtual reality headset.

3D & BIM
We understand two dimensional plans do not always fully convey a design. That is why the practice utilises the latest three dimensional Building Information Modelling (BIM) software to facilitate virtual walk throughs and 3D images from the very beginning of a project.
The model is developed throughout the design process to ensure the design proposal is communicated as effectively as possible. It can also be used to estimate running costs energy requirements.

PASSIVE HOUSE & SUSTAINABLE DESIGN
Energy costs are increasing, reducing external energy requirements is the core of Passive House design. Chris is a Certified Passive House Designer and the practice can provide Passive House consultancy for all buildings, both new build and refurbishment. In 2015 the practice completed the first Passive House renovation project in Northern Ireland.

Chris is experienced in conservation projects and working with listed buildings including working on Heritage Lottery schemes.

We can provide legal maps for Land Registry purposes.

We can carry out measured surveys and preliminary level surveys.

EXPERT WITNESS
Chris has completed a TAE accredited course in compliance with Practice Direction 1 of 2015, High Court of Justice in Northern Ireland Queens Bench Division (Commercial), enabling him to act as an Expert Witness.

Chris Allen Architects carry out feasibility studies to establish the suitability of sites in relation to the client’s requirements. These can include architectural design studies, analysis of site constraints, likely statutory restrictions and initial cost analysis.

COST ESTIMATES
We work with a Quantity Surveyor to provide cost estimates for projects at various stages. This enables a client to proceed with a better idea of final costs.

We can act as Principal Designer under the CDM 2016 regulations and can advise on client responsibilities under the legislation.